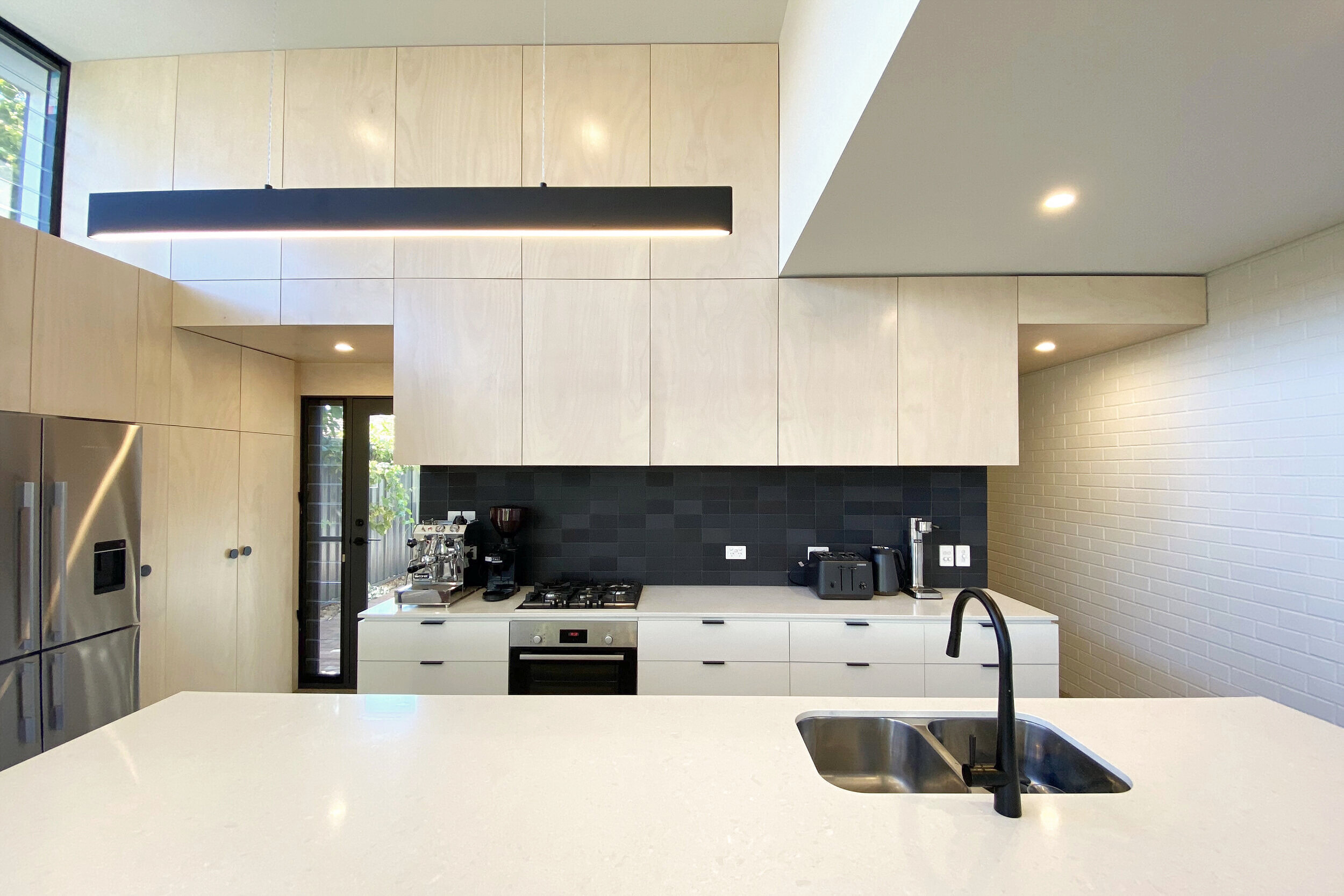Kitchen Design Triangle
Good design for a contemporary Kitchen is all about the triangle. It’s about keeping the space between the cooktop, the sink, and the fridge (and pantry) to a minimum. This means you’re not taking too many actual steps between either the cooking steps or the washing-up steps. If things are close enough to pivot round to reach it’s a much more enjoyable cooking experience. The smaller the triangle (drawn with points at the fridge-cooktop-sink) the better.
Having a space for kids to join-in is always fun, even if it gets a bit messy.
In the Wild House (pictured) we integrated a small study desk into the kitchen joinery to make working-from-home and supervising the kids a piece of cake.
The triangle concept really works well here, with the cooktop on the rear bench, the sink in the generous island bench (with the dishwasher and microwave hidden under) and the fridge and pantry all very close to the built-in desk. It’s a light and airy cooking space for the whole family.



