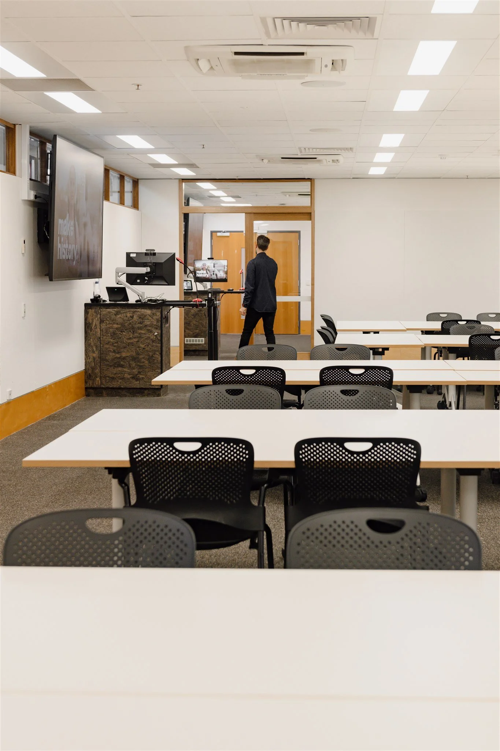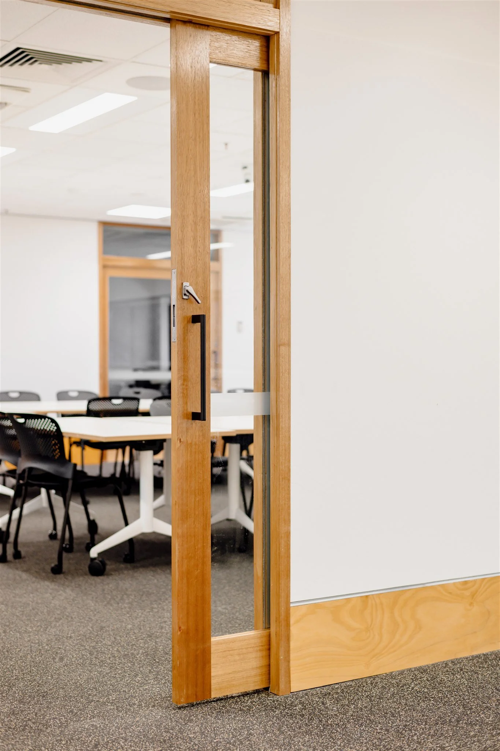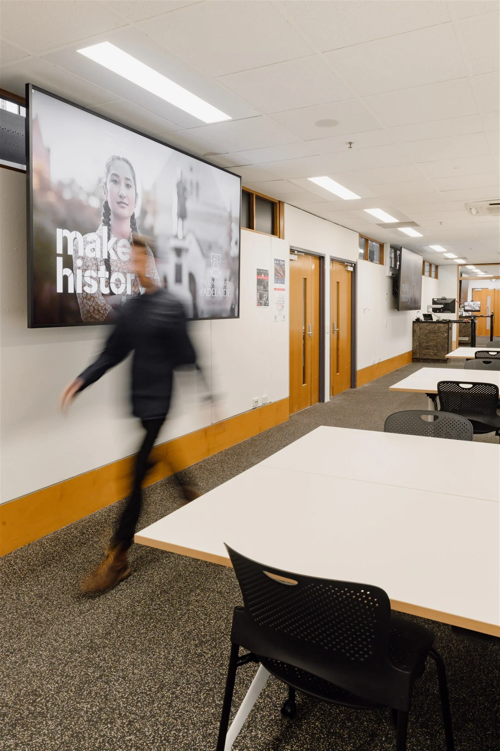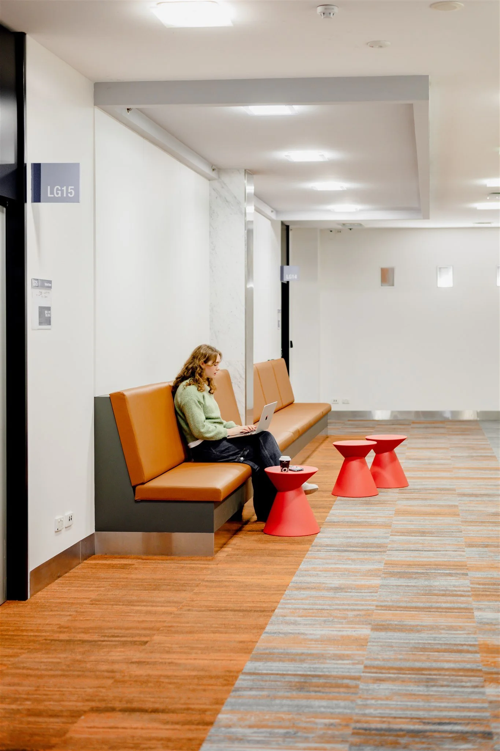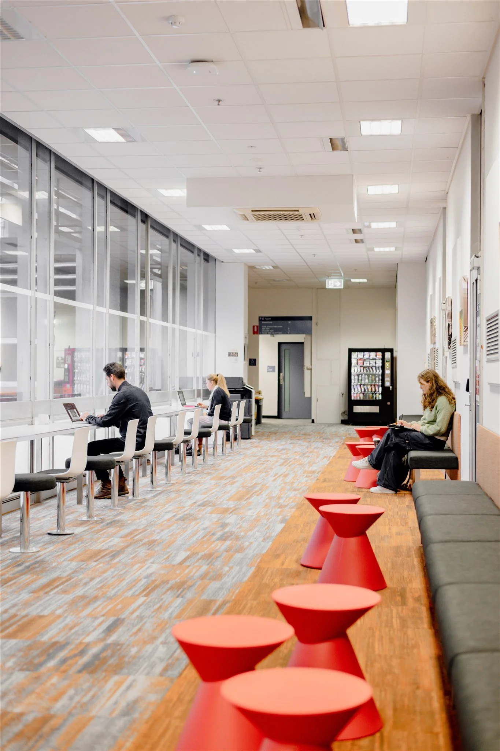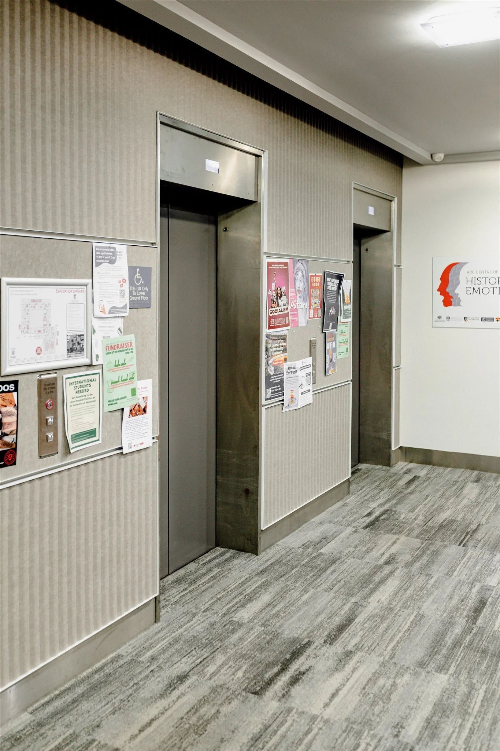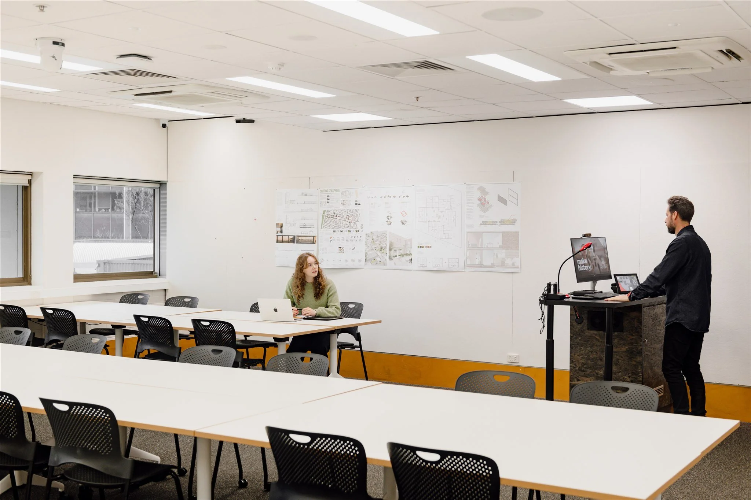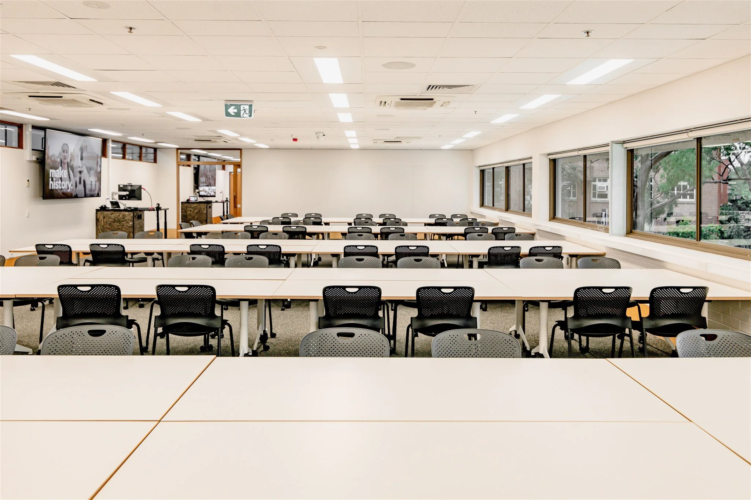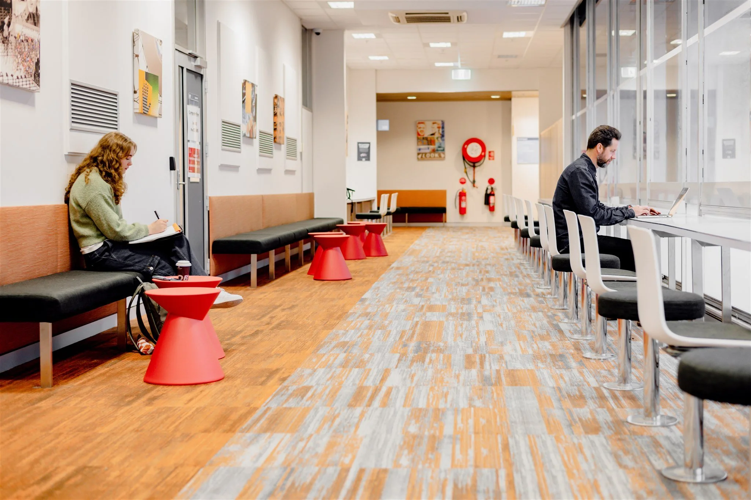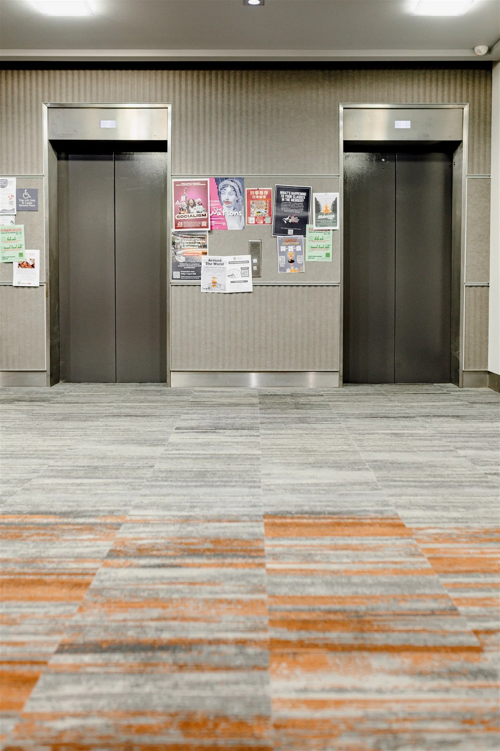Adelaide University.
A new fitout for the Architecture School at the University of Adelaide, and an internal refresh for the Arts & Humanities in two of the classic Modernist Buildings on the North Terrace Campus.
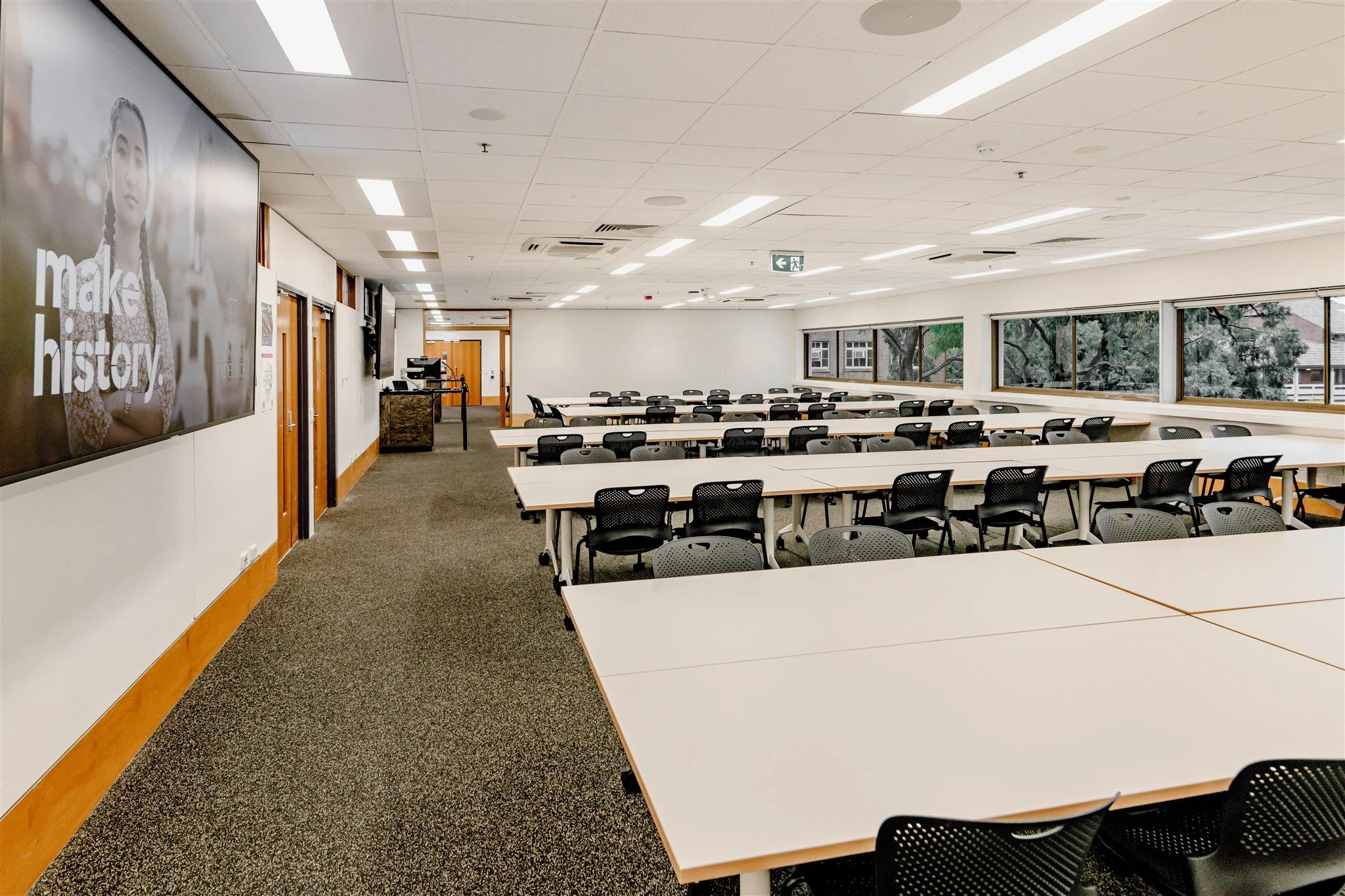
Location Tarndanya (Adelaide)
Client University of Adelaide
Architect Jon Lowe
Interior Design Jon Lowe
Structural Engineer CPR
Services Engineer SECON
Quantity Surveyor RLB
Builder G5 Special Projects
Completed 2025
Photographer Belinda Monck
Works in the Barr Smith South level 5 included dividing the large studio spaces into smaller, more flexible learning space with robust and acoustically-treated new floor finishes and ceilings. Mobile fold-up furniture and new lighting make the spaces quickly rearrangeable for events and exhibitions.
A new AV system with a specialist online learning system and integrated lecterns bring the spaces up to a contemporary learning standard.
The Napier Improvement Plan included replacement of carpet across all levels of the multi-storey building with a focus on the main entry and lobby spaces, followed by teaching spaces and office accommodation.
Works were staged so the building could remain occupied.
Design features include new acoustic pinboard, upgraded seating and loose furniture.
The projects were completed in 2025 by G5 Special Projects.
