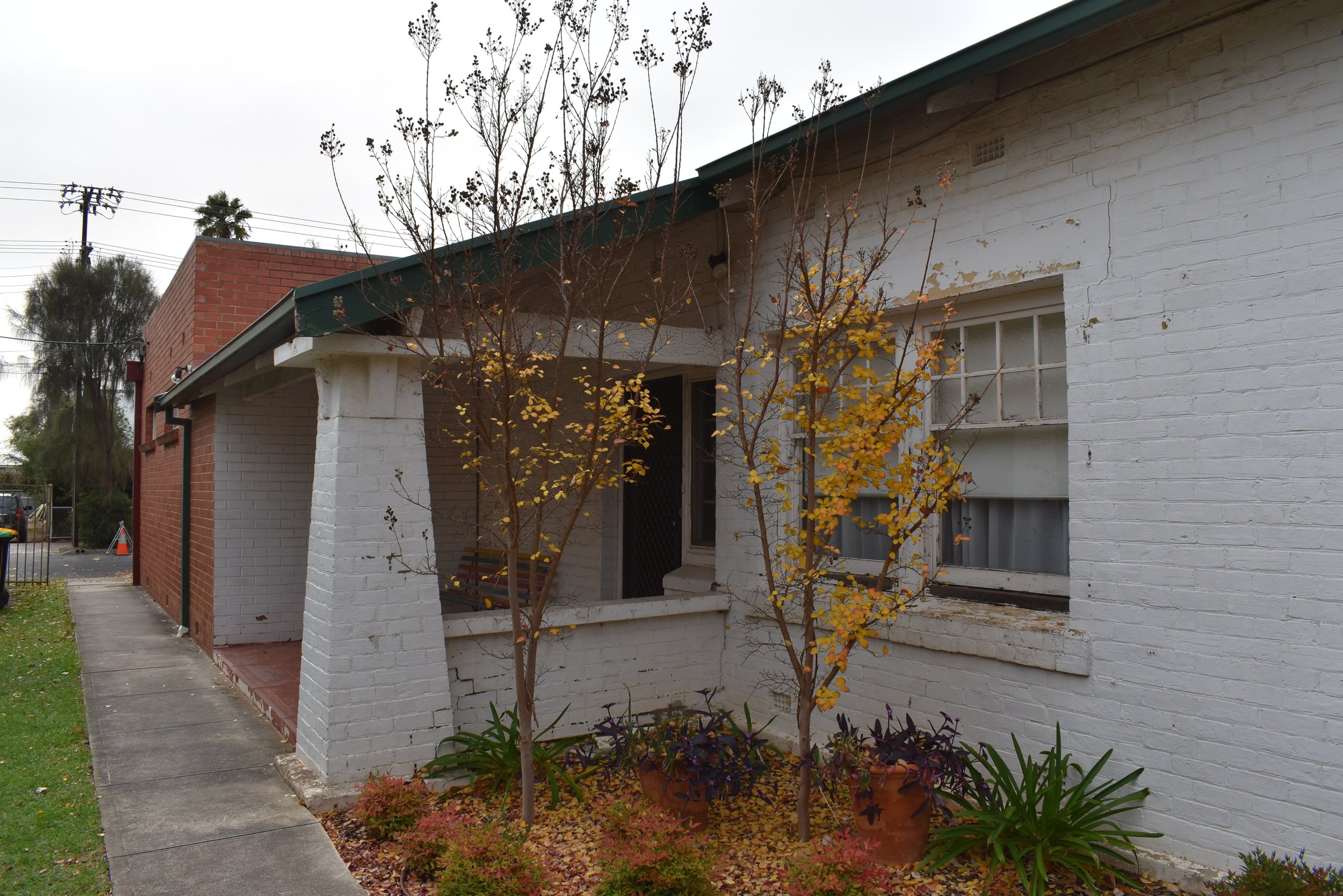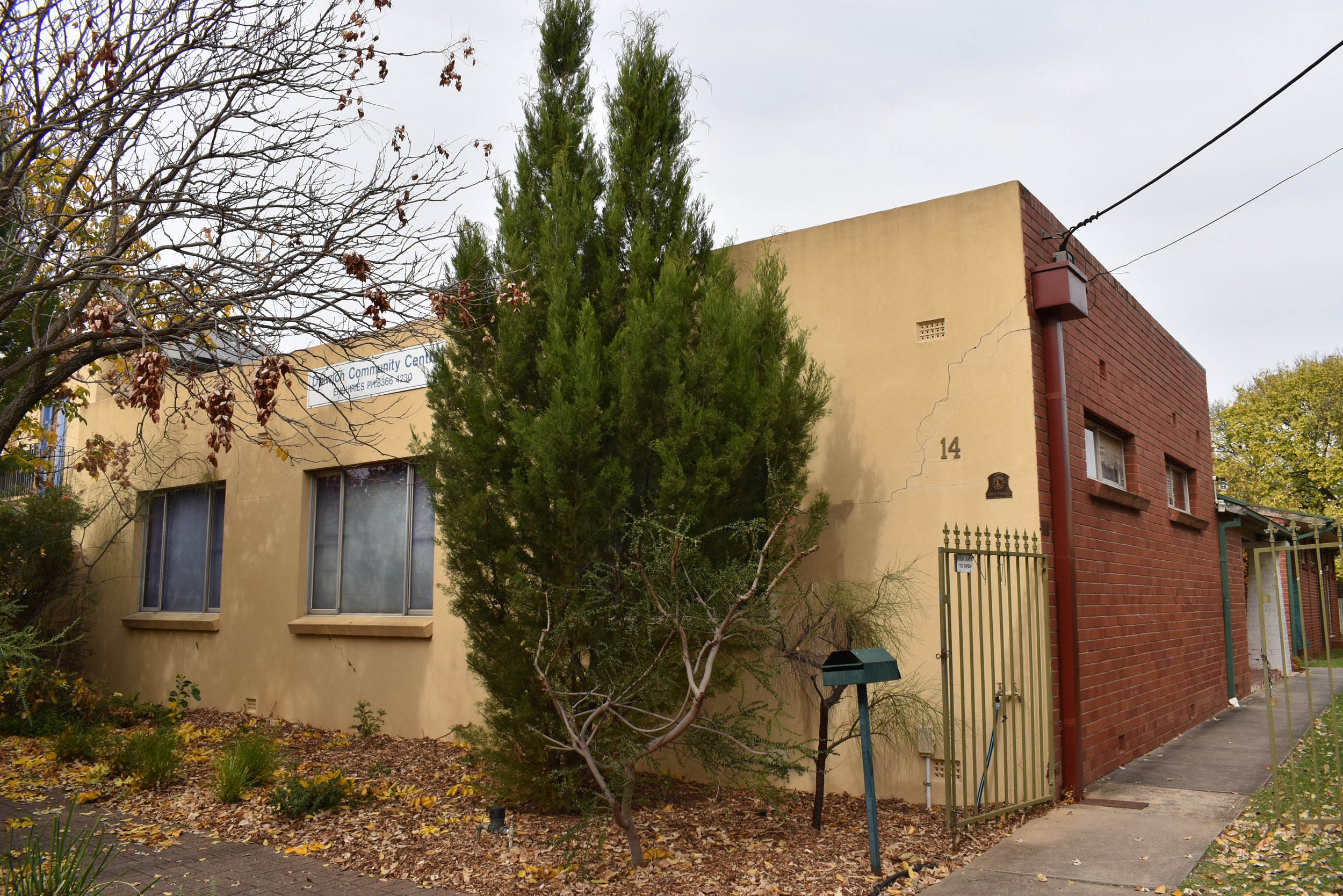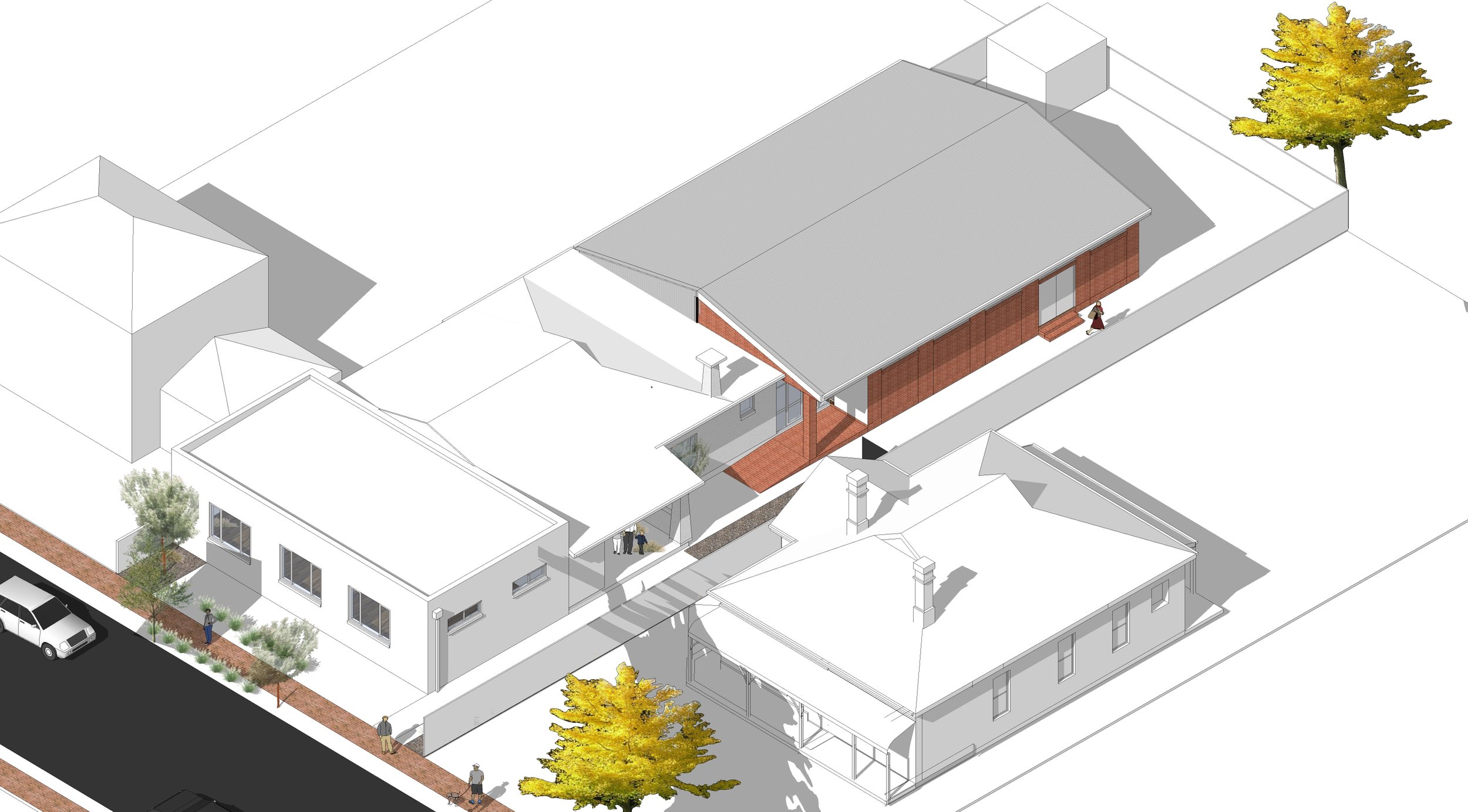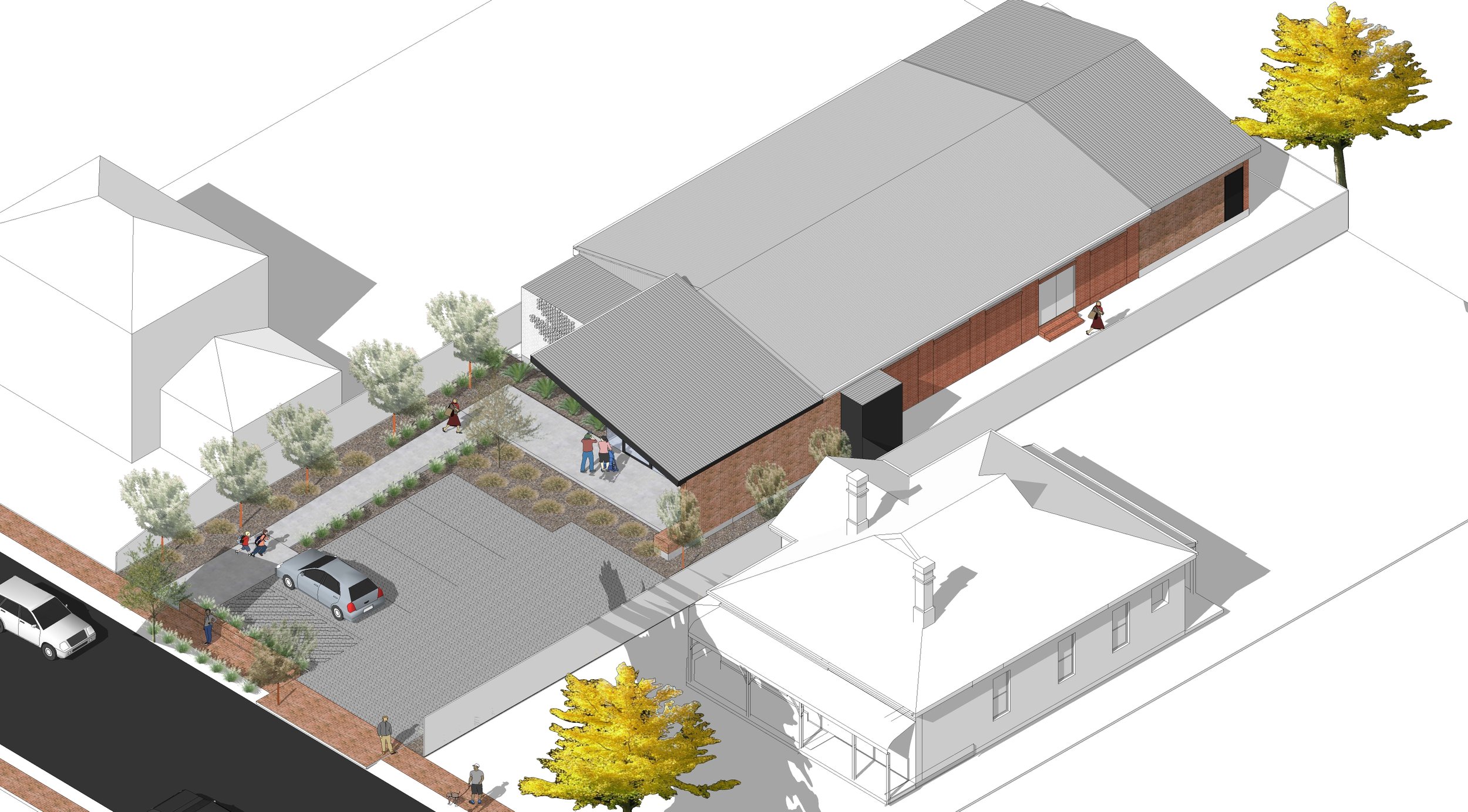The Compact Community Centre
In need of some love, the existing Community Centre at Dulwich consisting of a haphazardly converted single-storey building, with a utilitarian front extension and a larger hall at the rear, is about to get an upgrade.
The redevelopment proposes to demolish the old sections in poor condition, plus the blunt front extension, and retain and upgrade the main large hall, with a new purposed-built stage at the rear and a new entry foyer addressing the street. New off-street carparking with permeable paving and accessible amenities will bring up the facility to meet current building standards. The low-height residential scale of the new entry foyer’s form is broken into three volumes, with wet areas in recycled-brick veneer, painted white, the new entry with a raked ceiling, recycled brick face-finish, glass facing the street, and the new storeroom in contrasting colorbond cladding. A generous entry canopy continues existing roof pitch out to face the street providing excellent sun shading to north and east and the brick wing wall shades the western sun. New brickwork uses a feature projecting pattern to soften the façade and help it feel more welcoming, and a feature blade separates the two volumes and provides opportunity for signage. The existing hall will be refreshed internally - timber frames and beams painted white, existing brick walls to be repainted and straw ceiling left as a feature.






