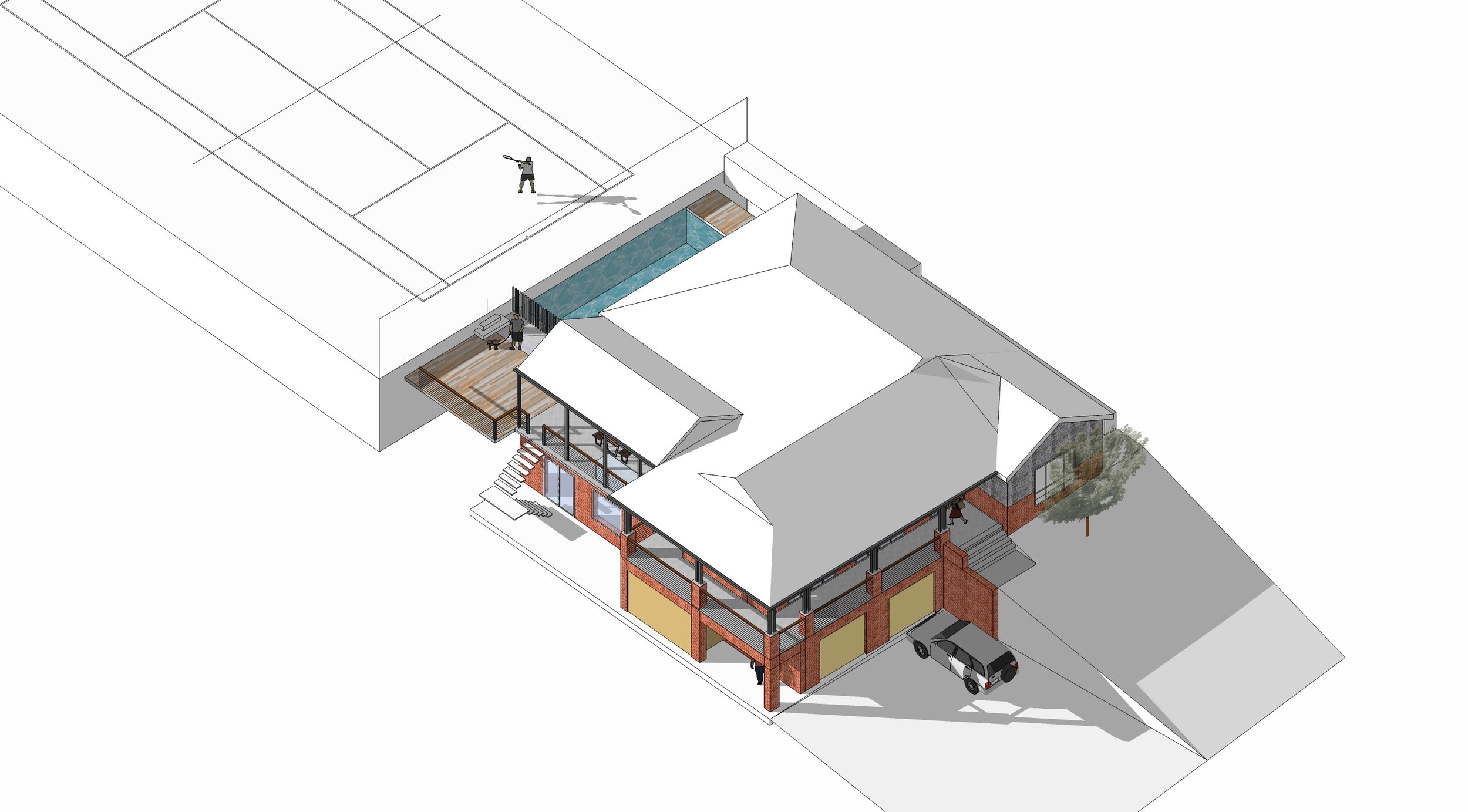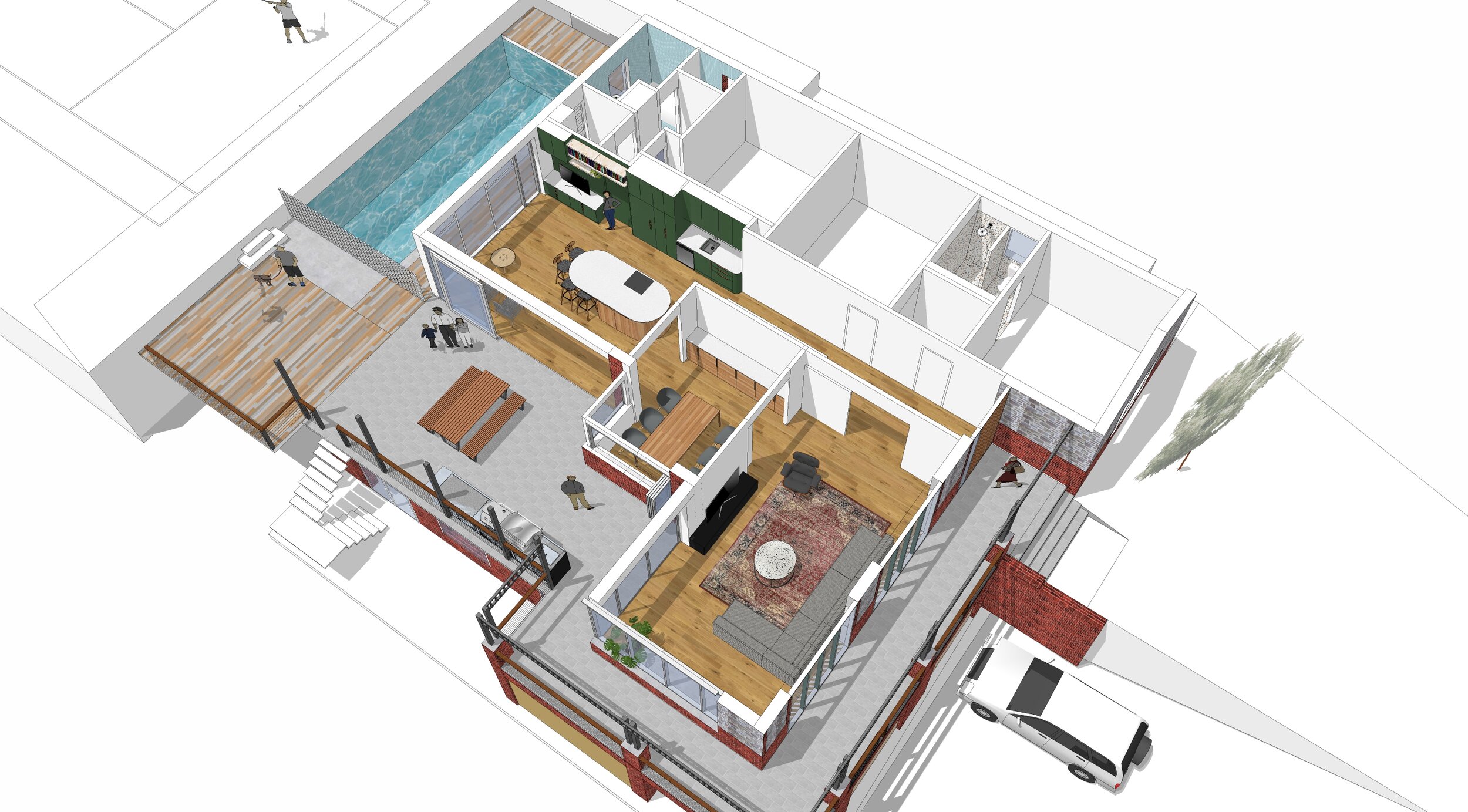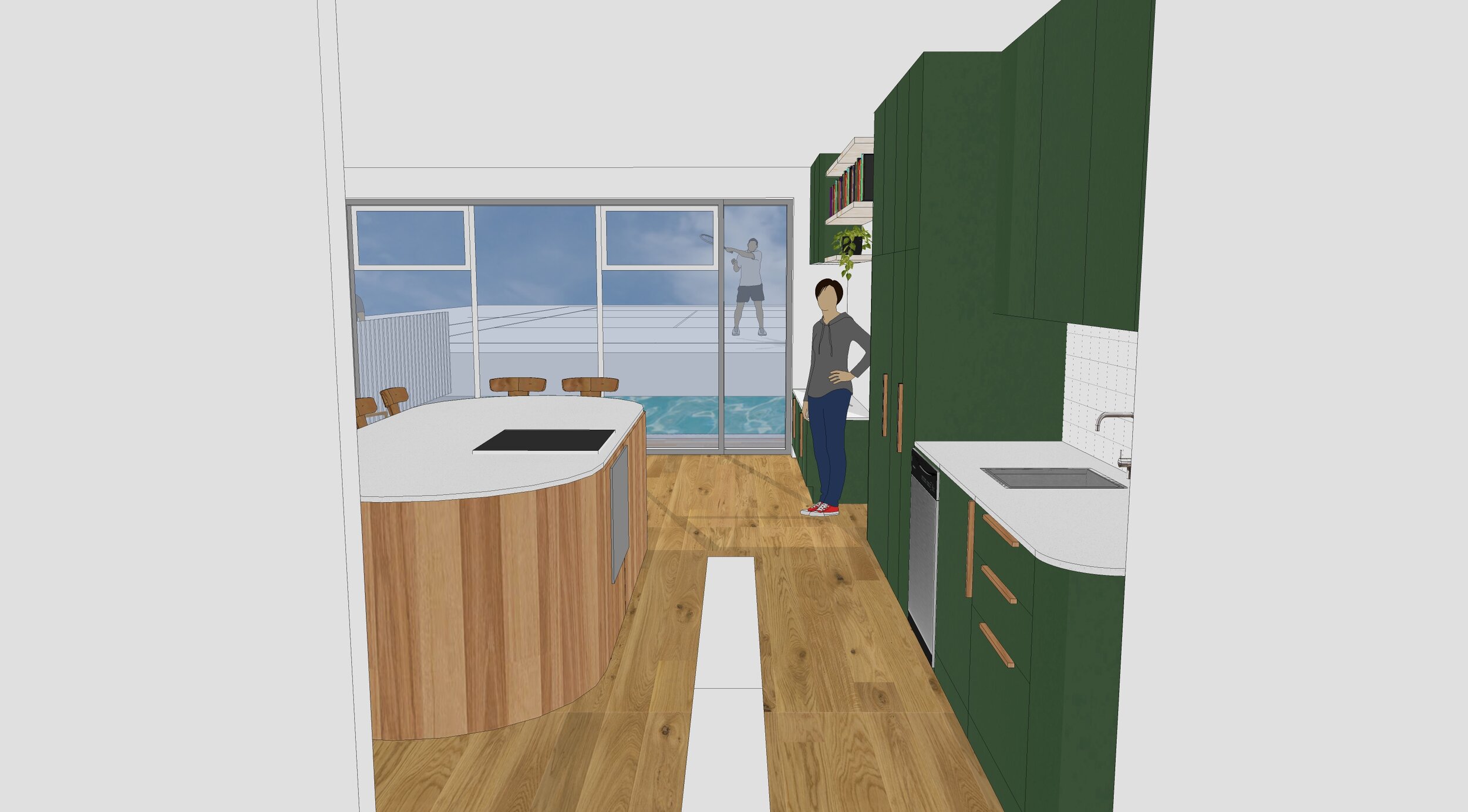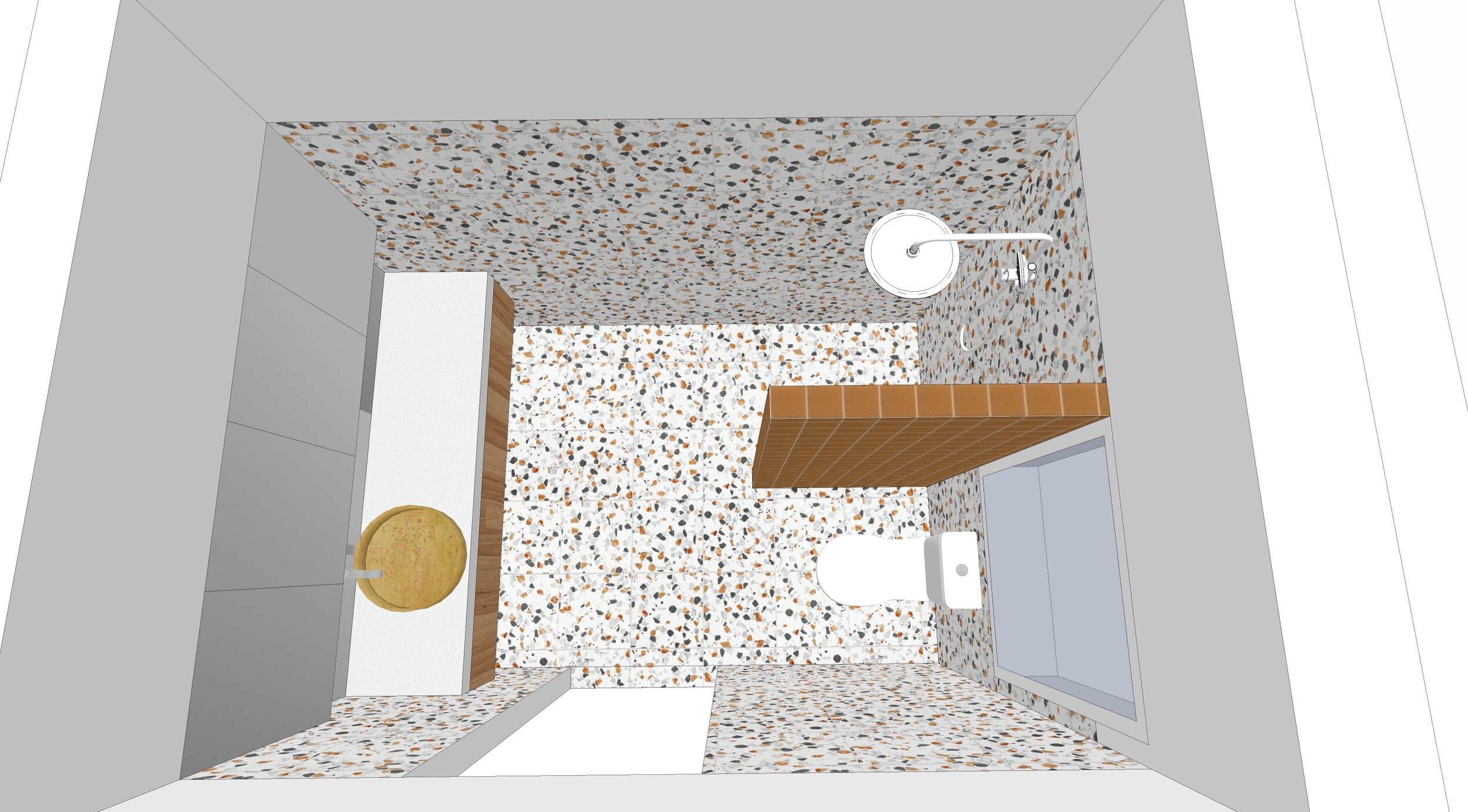Refresh the view
On a steep site overlooking the city of Adelaide, a two-storey 1990’s house is opened-up and transformed into an environmentally friendly family home. The existing small and closed-in kitchen is demolished and relocated to the rear of the house to connect with the fantastic entertaining area by the pool and tennis court. The centre of the house is then open for maximum flow from entry to rear. Generous new sliding doors and bifold windows allow cross ventilation and maximise the view, while new built-in joinery around the windows create new ways to use the space. The wet areas are re-planned and re-vamped to refresh the whole house.
The fresh and fun design makes the most the existing built fabric, recycling and upgrading instead of knocking down, and that’s the most sustainable move anyone can make.






