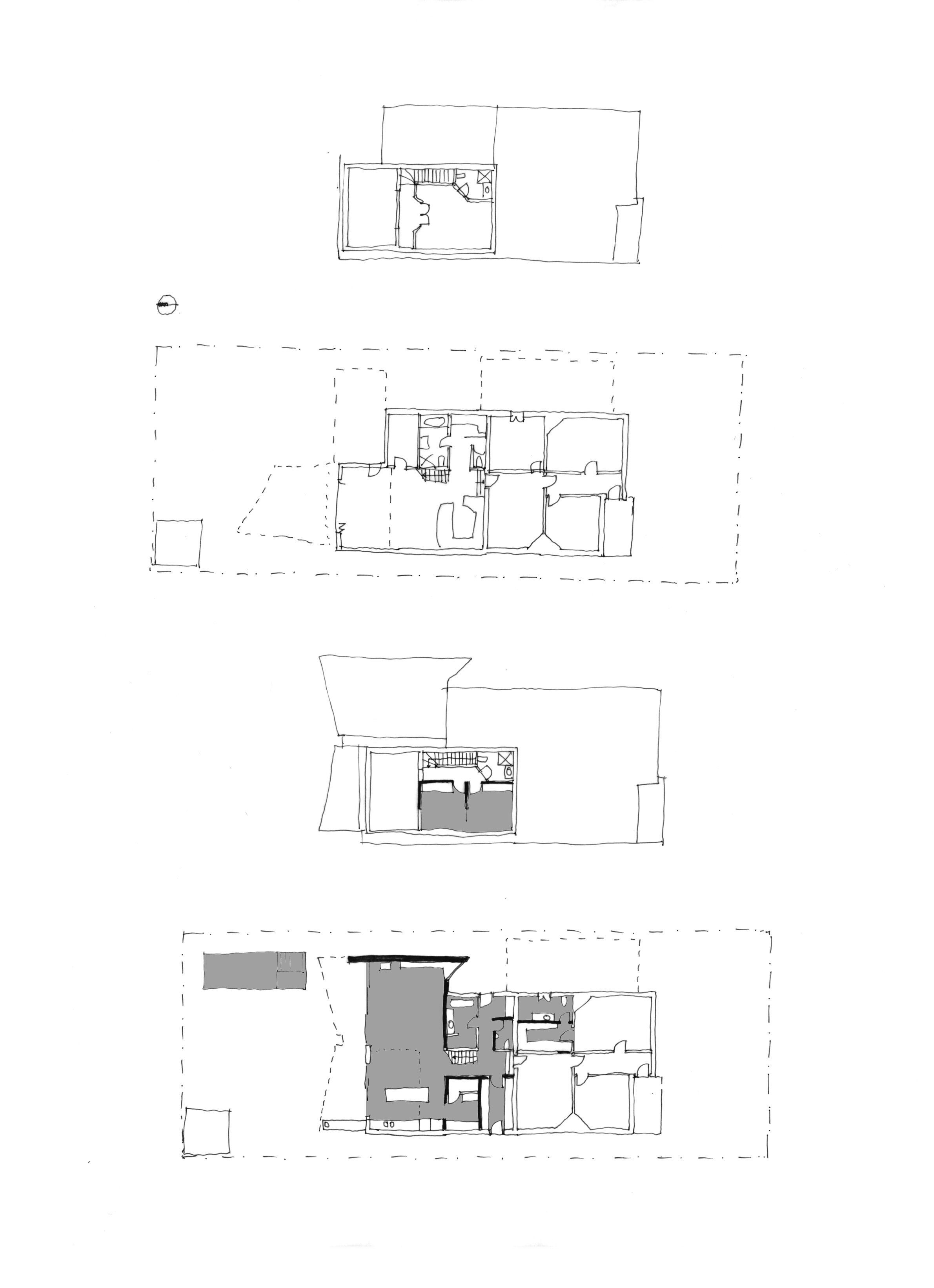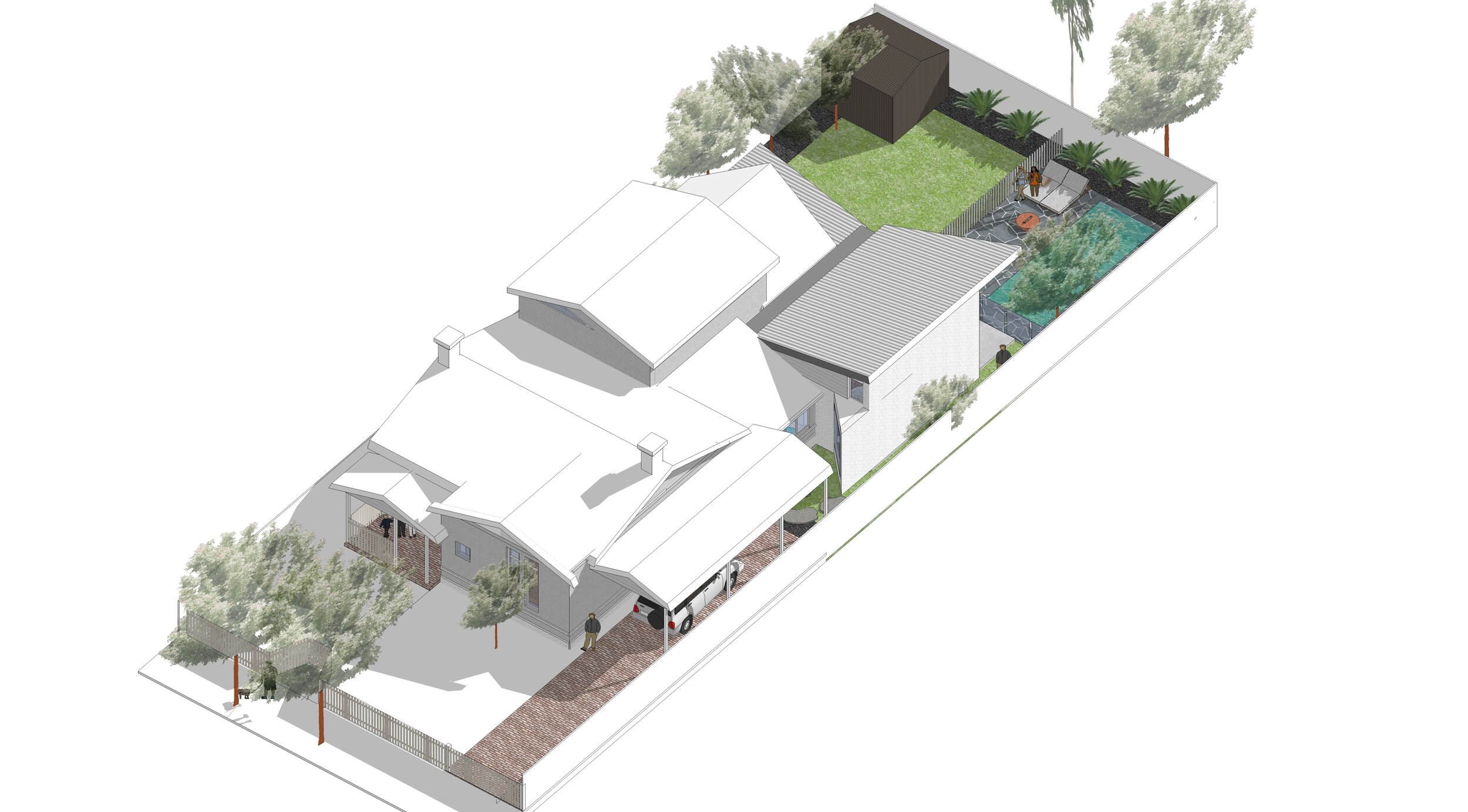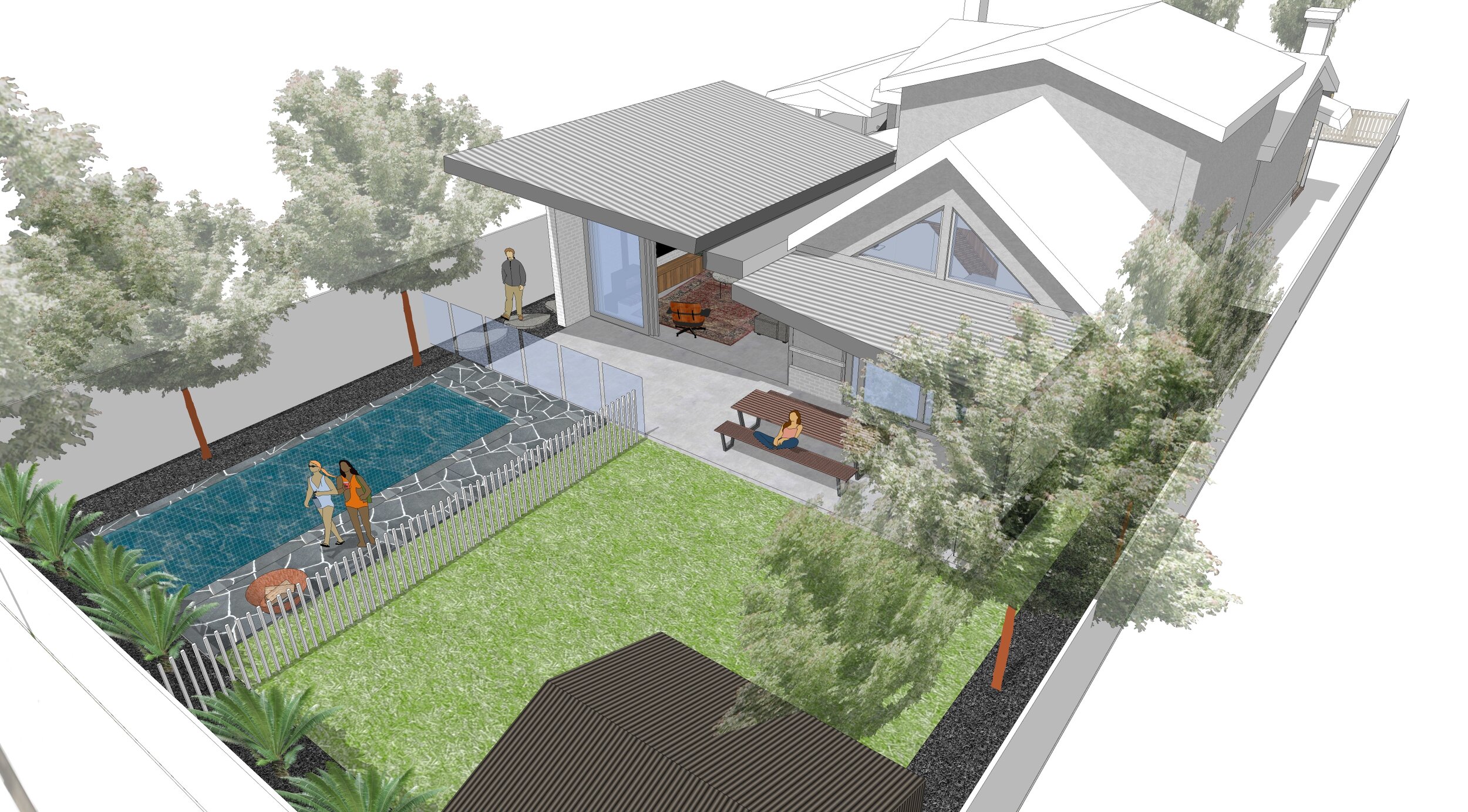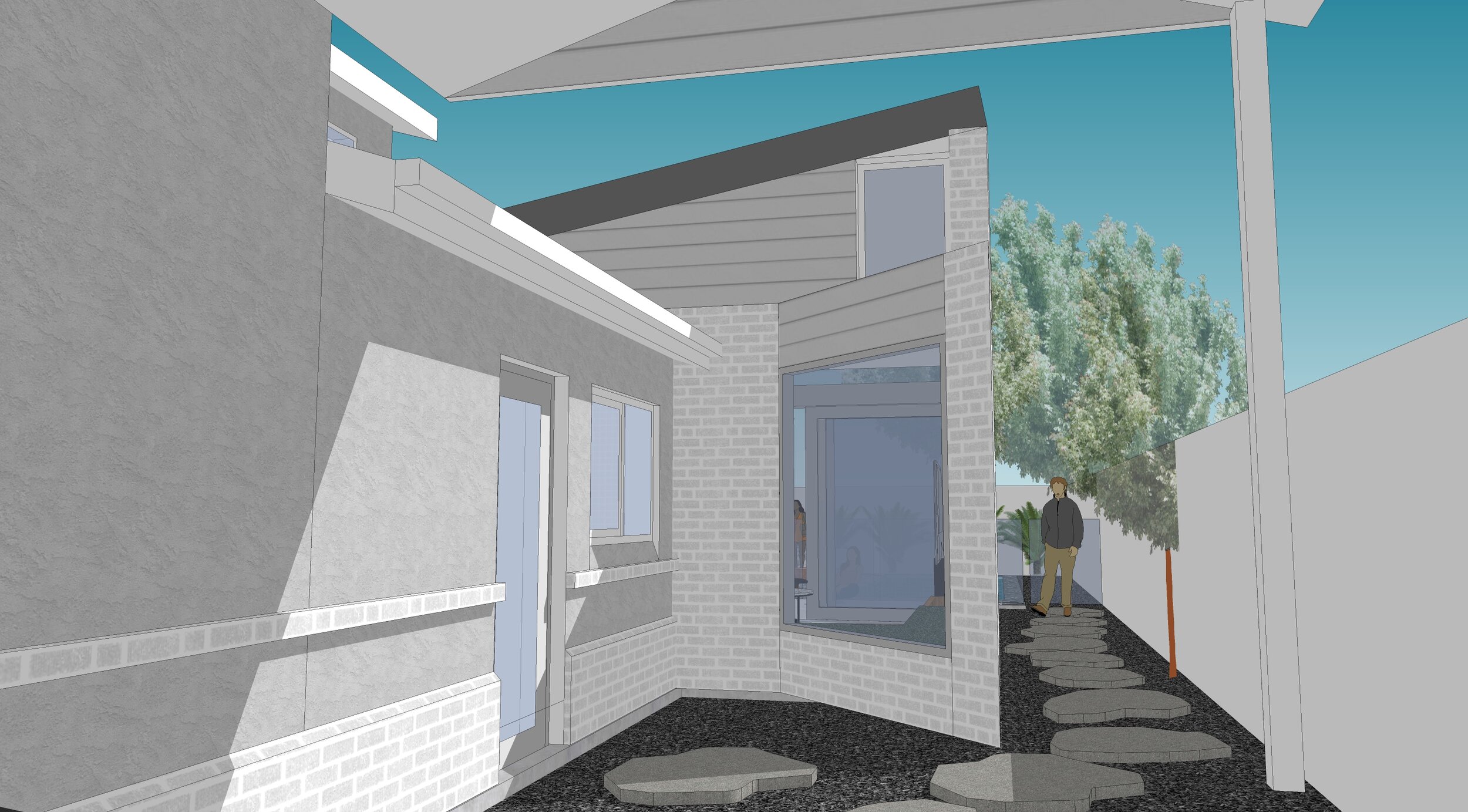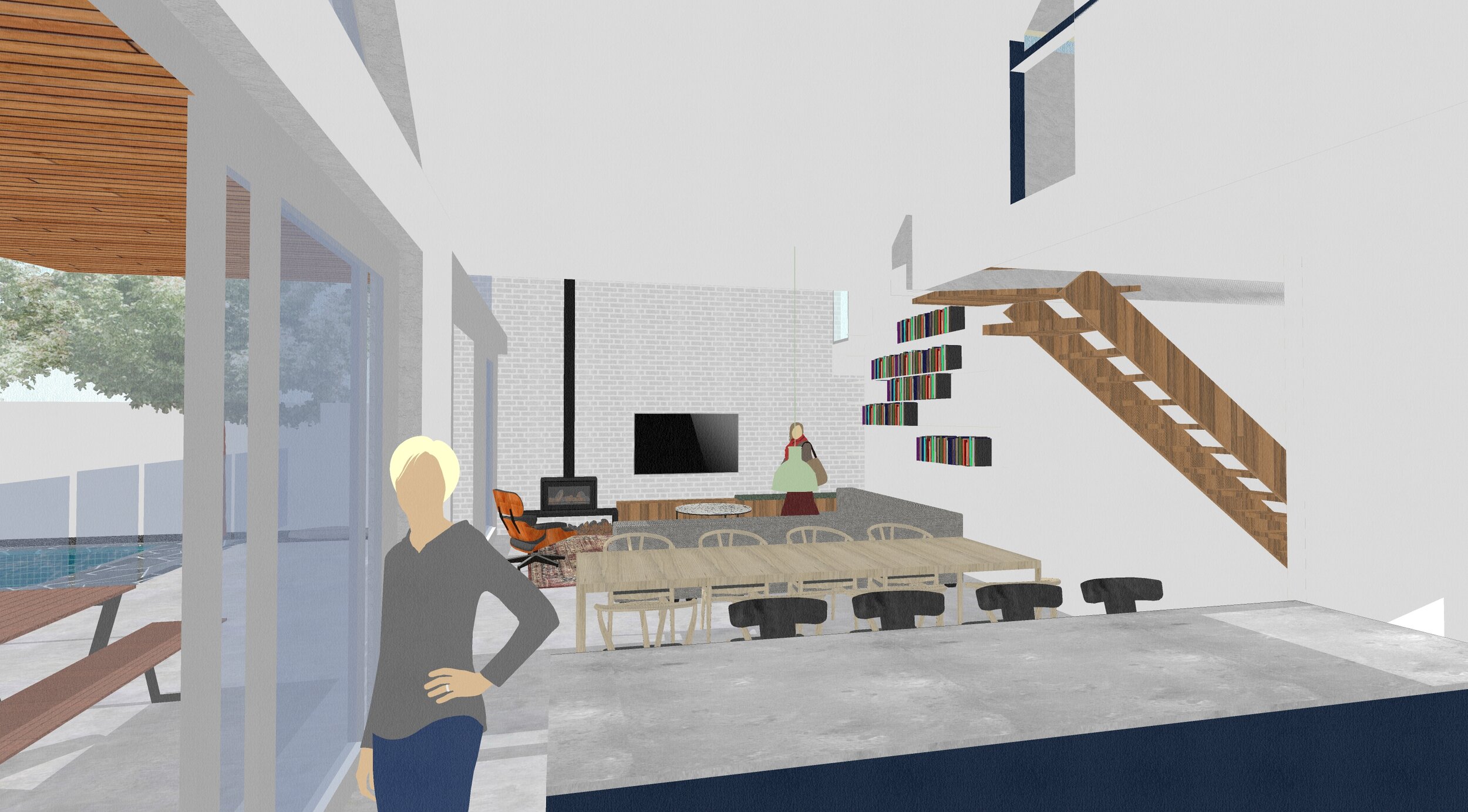Reuse, revamp, redesign
A character cottage with a 90s extension is radically altered to bring it kicking and screaming into the 20s. The awkwardly planned laundry and kitchen on the ground floor are demolished to create a new open plan kitchen/dining/ living space running almost full length across the block. The new double-brick addition makes the most of the north-facing backyard with large, double-glazed sliding doors opening onto a new deck and pool, with a new high-pitched roof riffing of the existing gable extension and great supervision for the young family. New operable windows and a feature triangular window seat (a reference to the angled fireplaces in the old cottage) provide excellent cross-ventilation. The existing upper-level bedroom is converted into two joining kids’ bedrooms and a new ensuite is inserted for the main bedroom, with the other wet areas being refreshed.
The thoughtful design makes the most of the existing built fabric, referencing angles and forms from the old and matching material selection for a cohesive whole.


