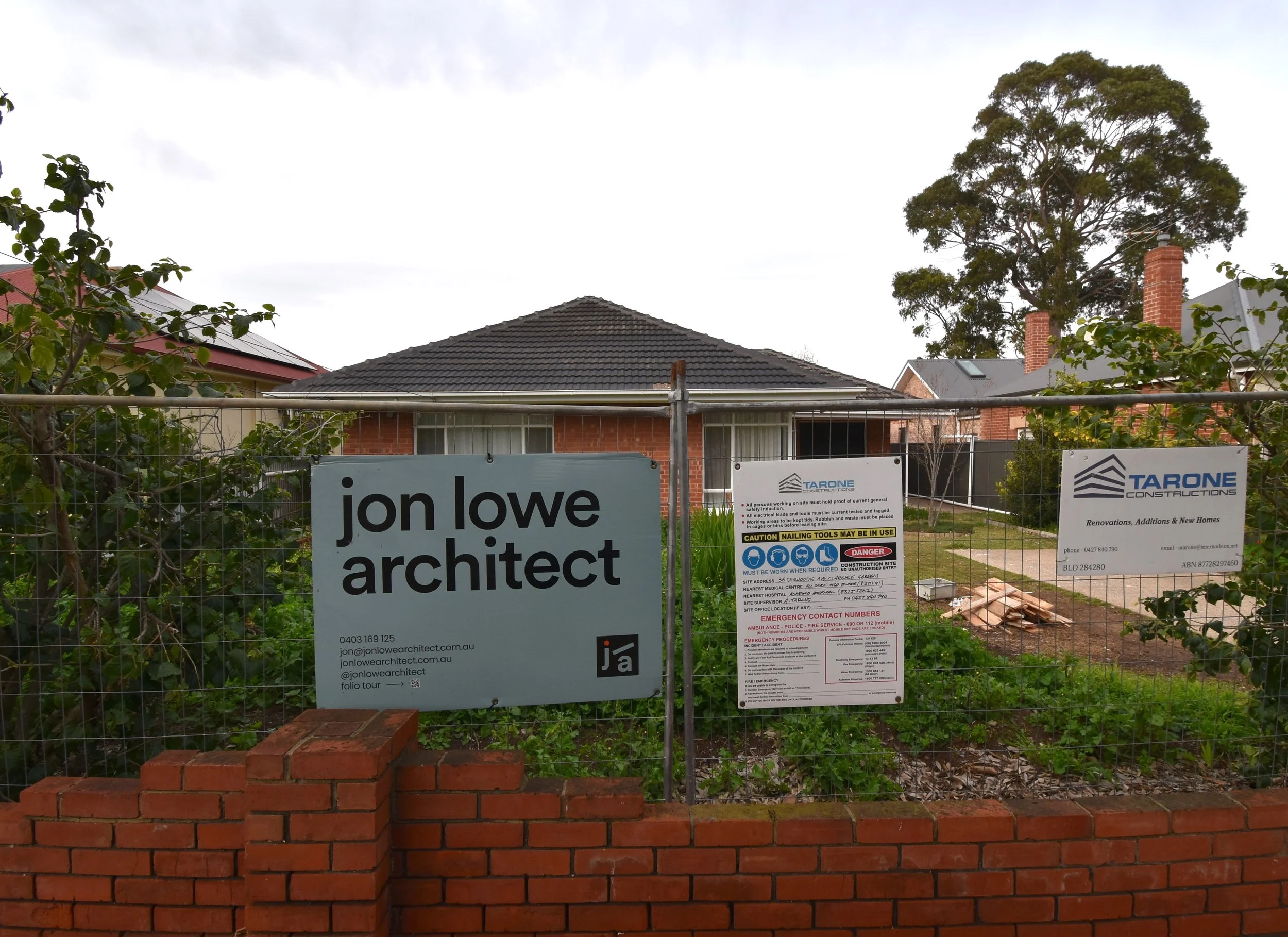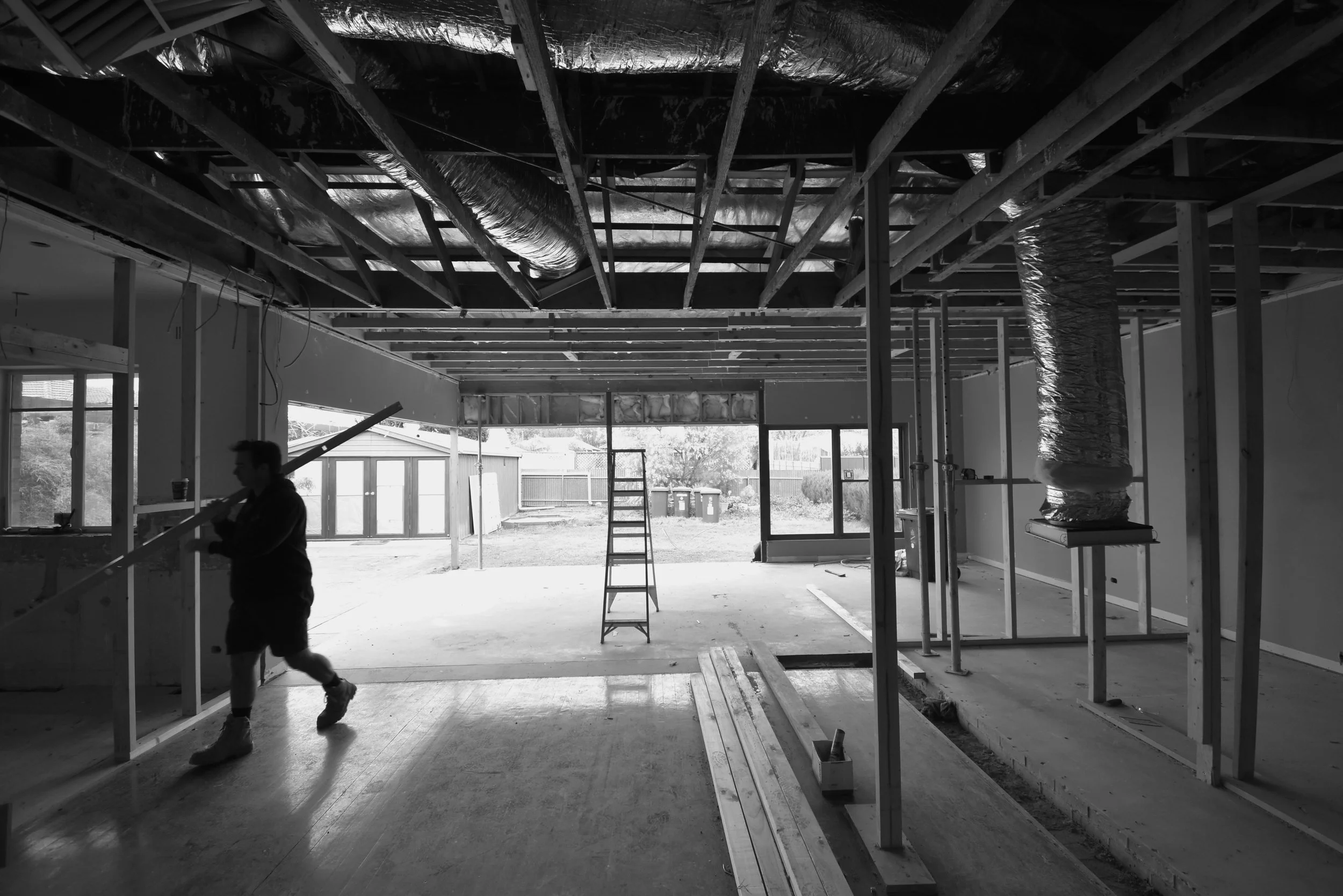a new start on site this month
site sign
Tarone Constructions have made a speedy start to this new alterations and additions project, featuring a typical 1960’s Adelaide residence (with a previous addition). The home has been radically re-thought for a young family, without changing the footprint!
The existing kitchen was cramped and boxed-in and the living/dining room was too big to be useful. The solution was to relocate the kitchen to the north-facing corner (where the original garage was), and to open-up the wall between the kitchen and dining room, and adding a second-living space and study, while massively improving the cross ventilation and connection to the rear yard.


