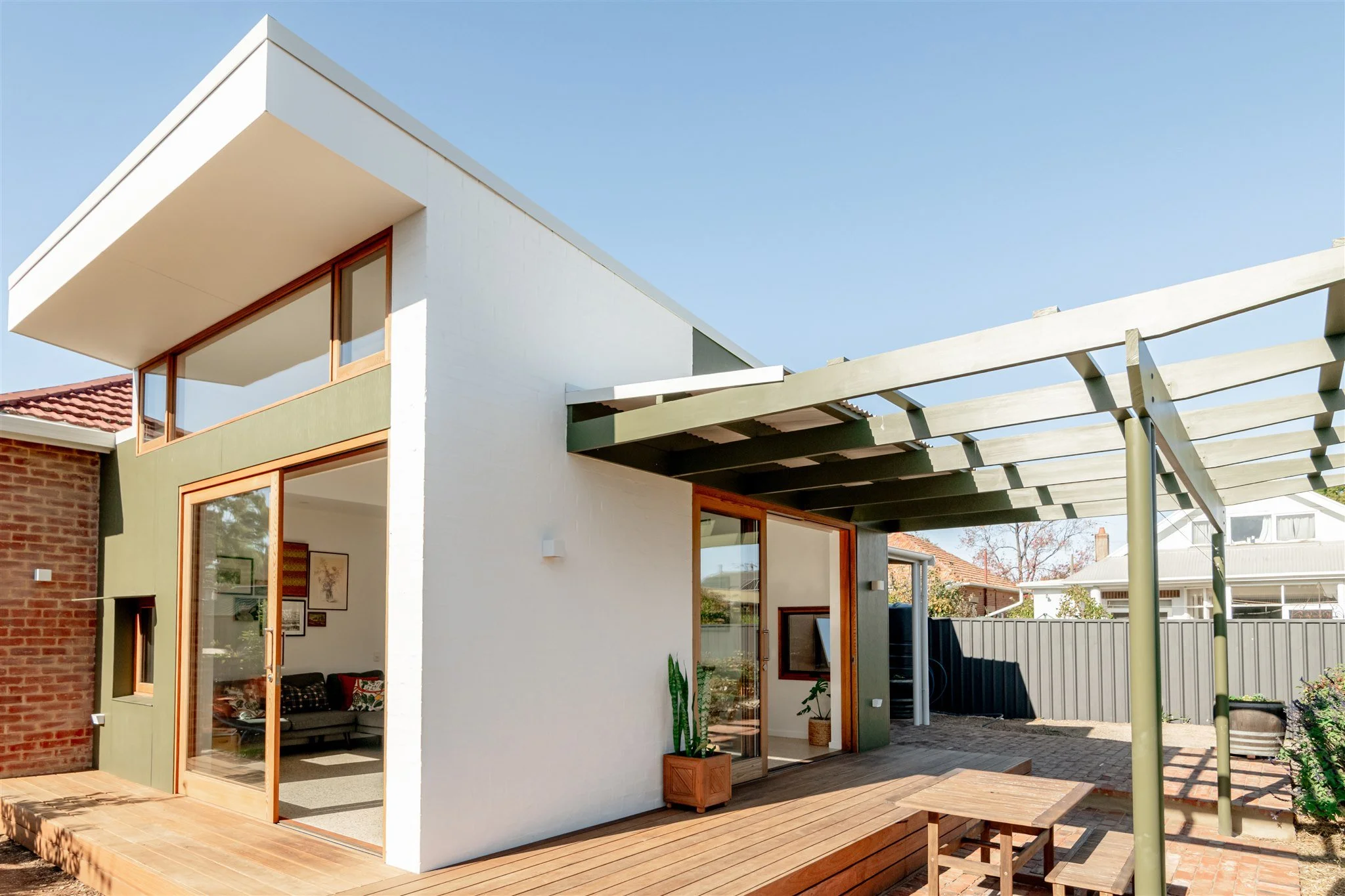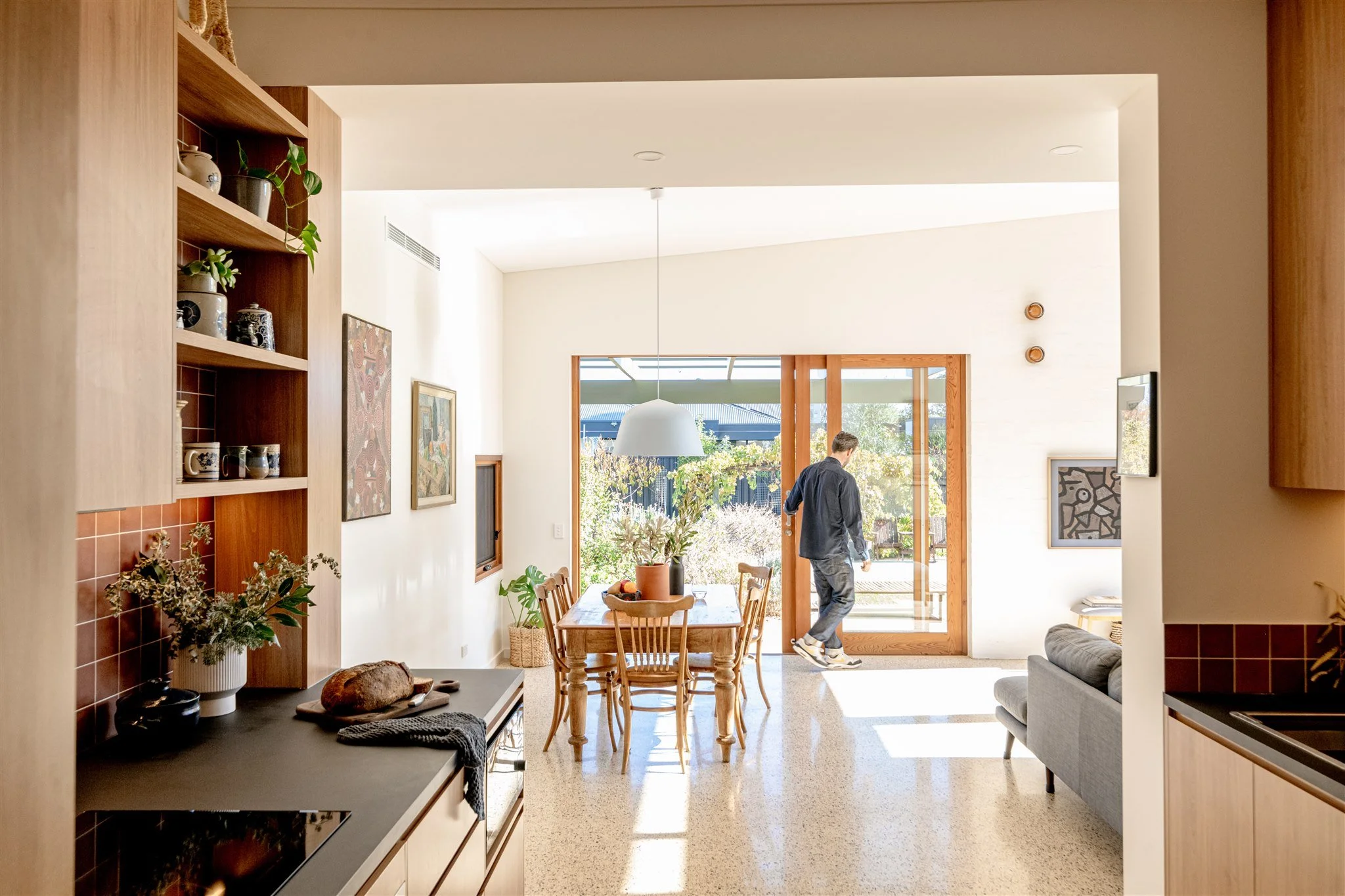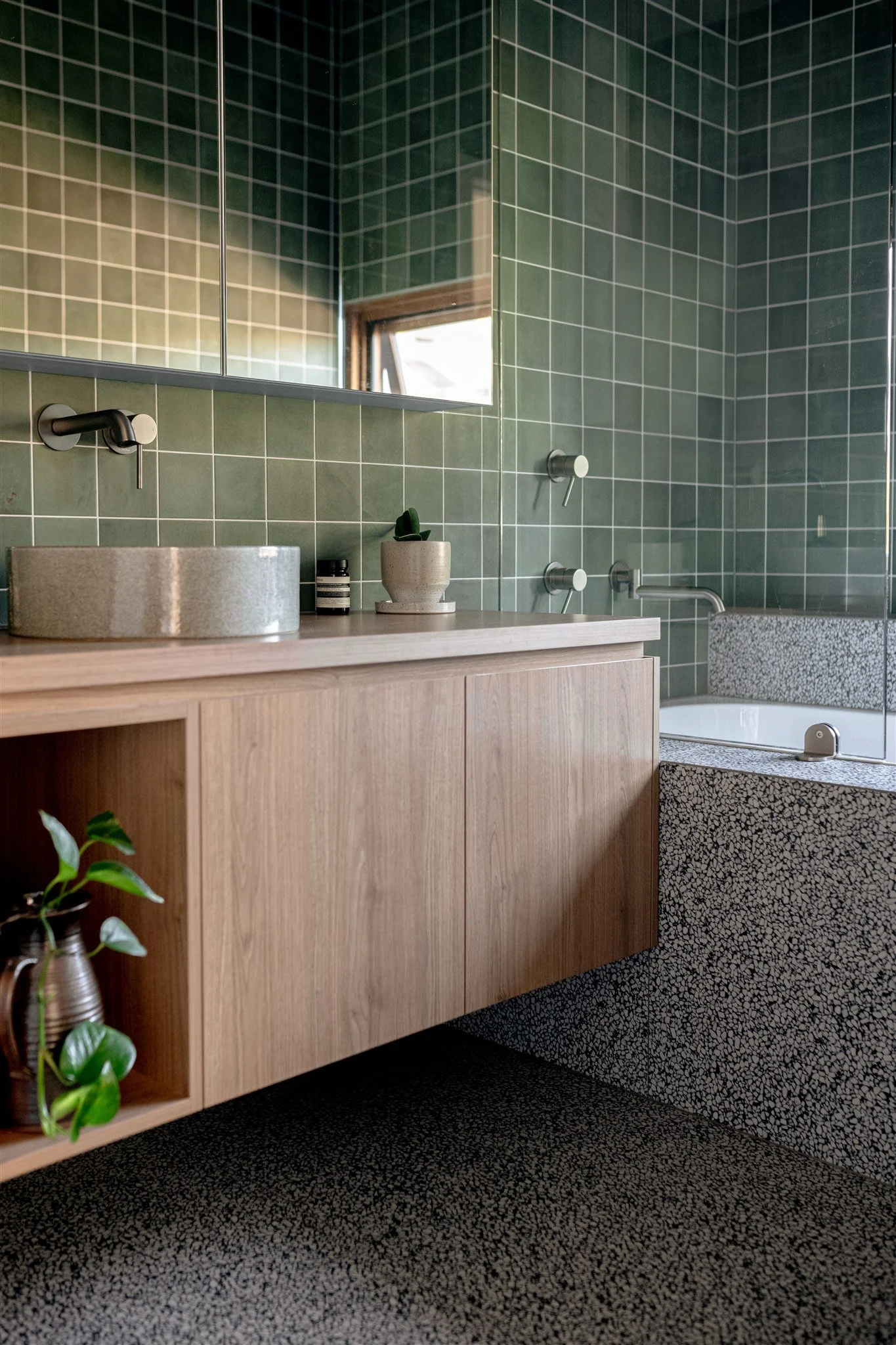Hortense.
This house called Hortense started as a 1930’s Spanish Mission Cottage with a deep west-facing backyard and a thin lean-to separating the house from the yard.
“It has delivered on every aspect of our design brief, and the end result is even better than we imagined.“
Location Inner Suburban SA
Area 46m2 Addition
Architect & Interior Jon Lowe
Structural Engineer P & G Structures
Builder Tarone Constructions
Completed 2022-24
Photography Belinda Monck
The Client’s brief called for four key changes:
1) Flow between living and backyard,
2) flexible space for growing family,
3) fix storage issues and
4) futureproof home from sustainability perspective.
Jon’s solution aimed to minimise the footprint of the house by anchoring the living space around a central kitchen (under the main roof) with the new addition opening up to the north to maximise the passive solar gain, while connecting to the yard via a shaded outdoor dining space. New wet areas in the addition include a mud room/ laundry and second bathroom, and the original bathroom gets an upgrade too. The new living and dining space means the original rooms can be repurposed into second living spaces or extra bedrooms as the need arises.
Sustainability upgrades include north-facing polished concrete slab for thermal mass, cross ventilation and high-level windows for night cooling, insulated brickwork and all electric hot water and appliances to eliminate the gas supply. The selected materials for the new work include textured render, terracotta tiles, and softened brickwork, to reference the original style of the main house.










